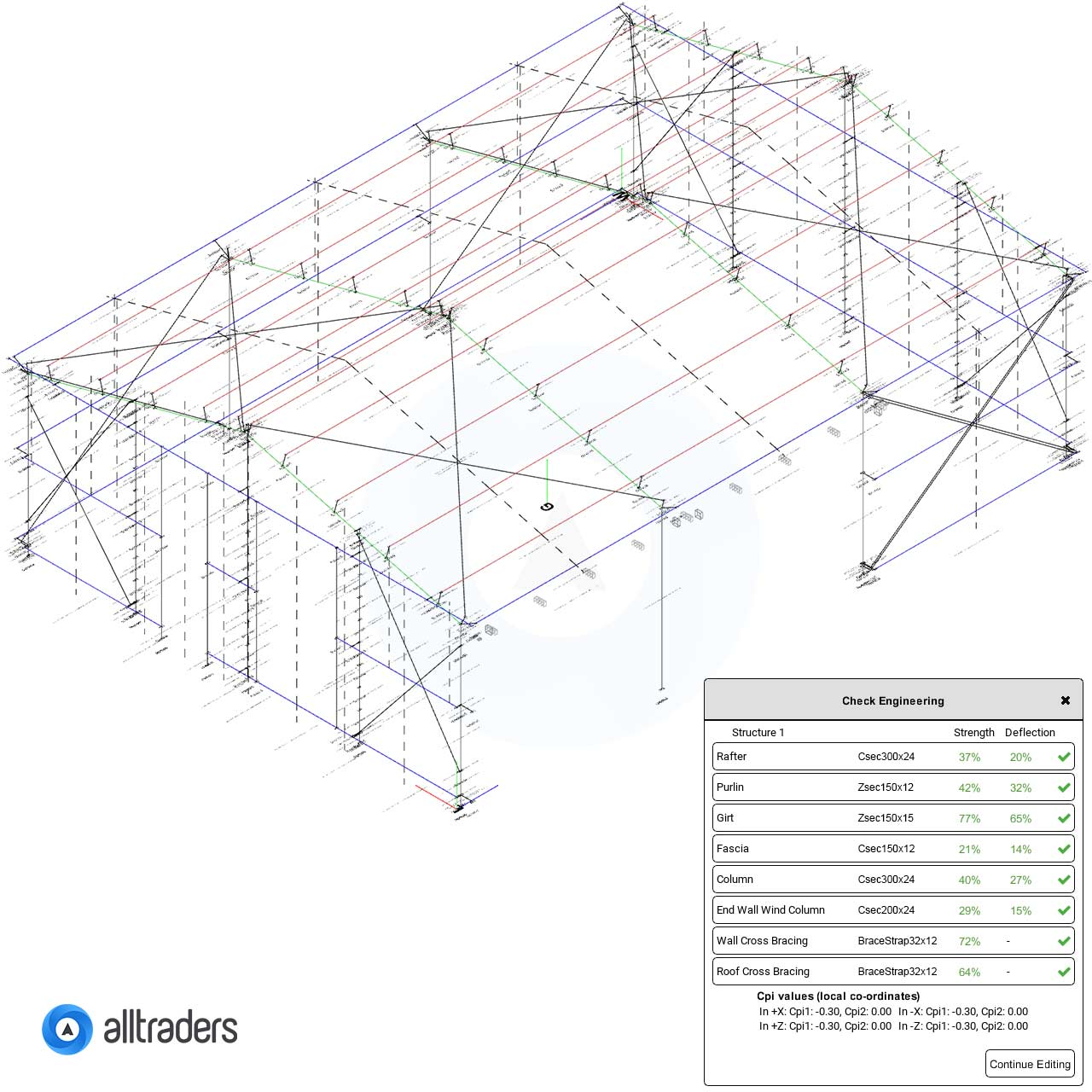
The MySys Shed Designer allows your team to effortlessly design structures using your method of construction with your rules and guidelines.
Easily define your structure as a 3D model, which can be extended with lean-tos, awnings or garaports and openings to produce all the costing details behind the scenes. The resulting detailed model can then be analysed for engineering according to AS1170, based on the location of the project and the wind categories in that region.
Creating a structure within a quote provides everything necessary to proceed with a job. Once a client proceeds with the sale you can efficiently fulfil their request as everything is systemised and ready to go.
MySys Shed Designer produces your:
- 3D model of shed structure
- Quotes
- Detail Drawings
- Tasks and Workflow
- Communication and follow-up (CRM)
- Bills of material
- Punching and fabrication details
- Ordering & Receiving
- Invoicing and accounts integration
